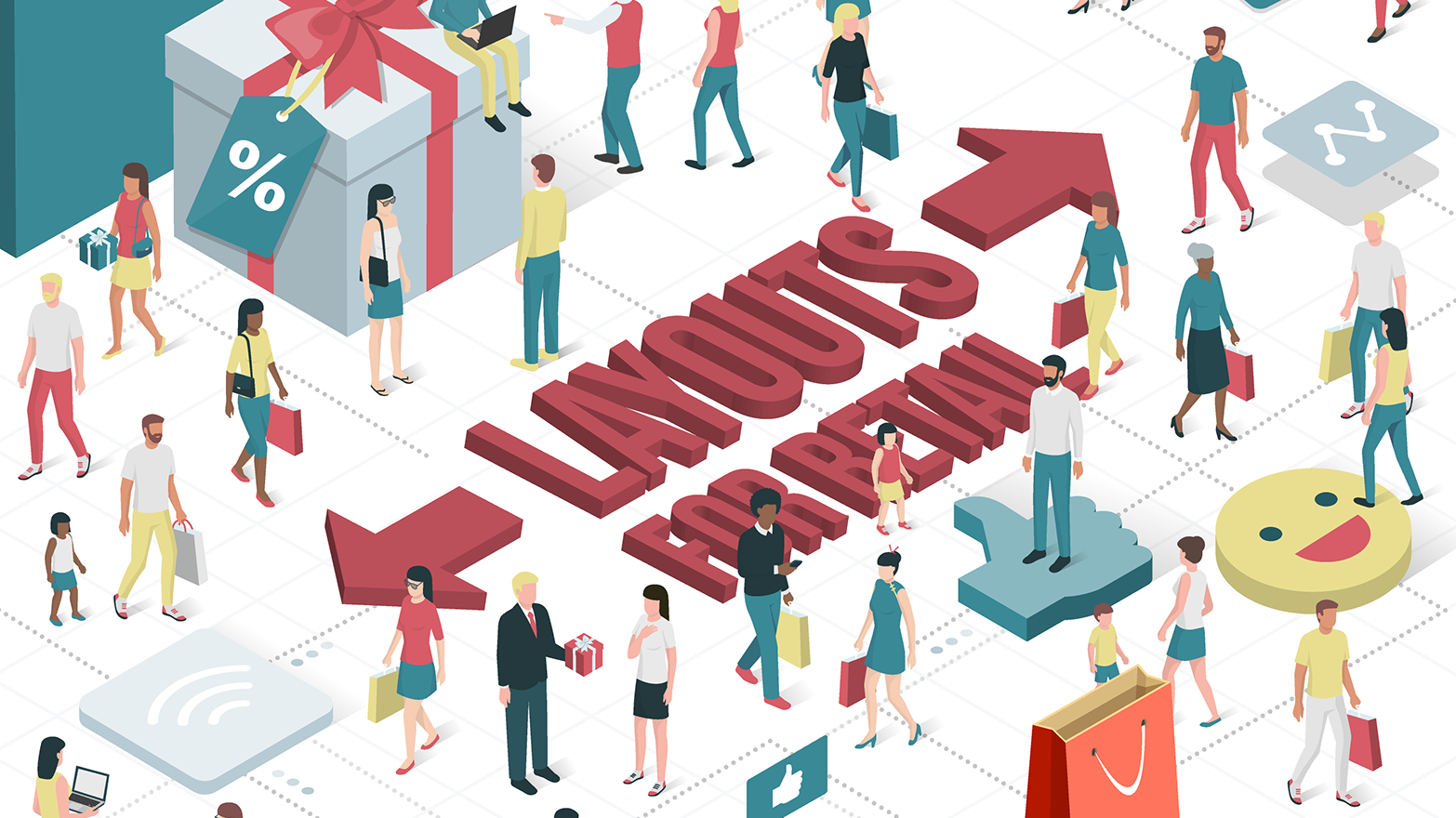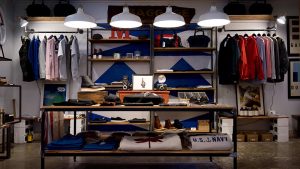In part one and part two of this series on customer paths and retail store layouts, we covered the factors of how customers navigate a space that should be taken into account. Most customers turn right when they enter a store and then follow a counter-clockwise direction to navigate the space. This leads to creating a power wall on the right hand side and understanding the general flow of a space.

With that all worked out, we can now begin to consider what layout to choose. In the next few blog posts we’ll go over different types of layouts you can choose from along with some pros and cons for each.
Forced-Path Layout
This layout is famously popularized by IKEA. In a nutshell, this layout forces the customer through a predetermined path through the retail area or showroom. This maximizes the exposure of each and every piece of merchandise to the customer which research shows creates the most efficient customer path or flow and it increases sales. This entices customers to make impulse purchases by delaying gratification through forcing them through the showroom.
The downside is that this type of layout is extremely rigid. Customers who come looking for a specific item or type of item are forced to follow the labyrinth until they reach their destination. Then they are forced to continue through until reaching the exit. That could irritate your customers and might mean trading a repeat customer in favour of increasing impulse purchases.
Grid Layout
The grid layout is probably one of the most common layouts encountered by most people. These are generally favoured by grocery stores, convenience stores, and hardware stores which feature multiple aisles. One of the key benefits of using this type of layout is that it is so ubiquitous your customers will instantly familiar with navigating it. They can also move quickly and efficiently through the space by reading signs which are usually located in the aisles themselves. The grid layout also allows you to display quite a lot of products and allows them to find specific items.
Unfortunately, because the layout is so common it is also the most uninspiring. It forgoes creating an experience for customers and they may be confused by the groupings of items. The aisles themselves also create a bottleneck which might make it difficult for customers to squeeze by each other.
Racetrack Layout
Also known as the “loop layout,” the racetrack shares a lot in common with the forced-path layout. Featuring only a single path that loops around the retail space, it encourages customers to circle around the store and visit different areas or departments within the retail space. In this configuration, there are a few departments in the centre with a path around it and more departments along the walls.
Like the forced-path, the racetrack creates a more rigid layout for customers to follow which can be frustrating if they’re looking for a specific item. This makes the racetrack unsuitable for stores which require high traffic and quick turnover or customers who need time to consider purchases. Pop-up shops and boutique stores tend to work best with the racetrack layout.
Part four of this series will continue our exploration of different layouts which retail stores may consider to apply to their space.








